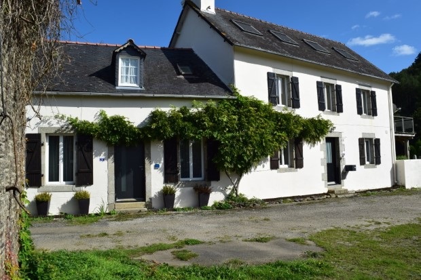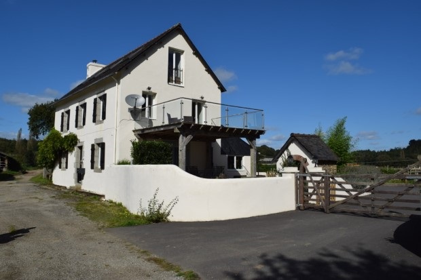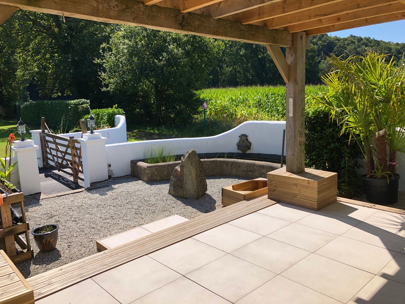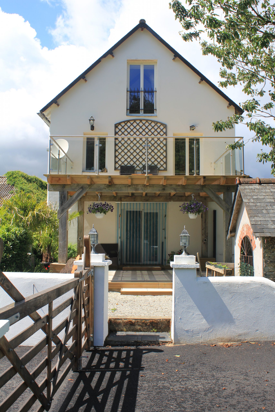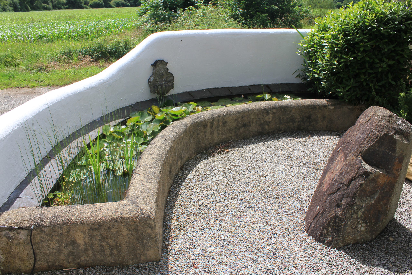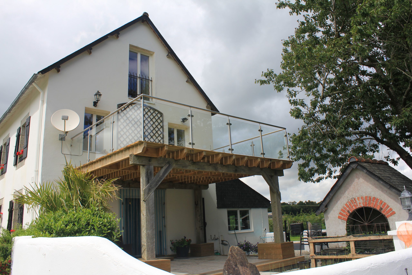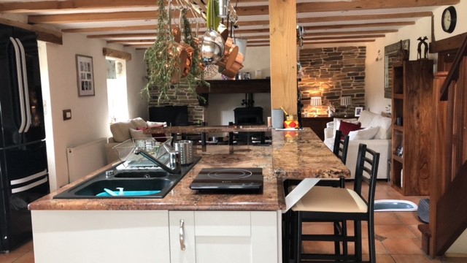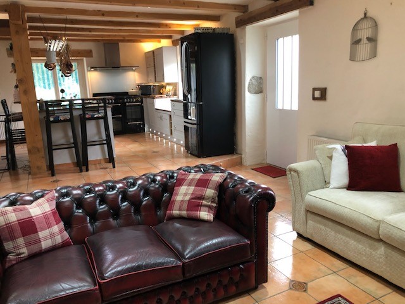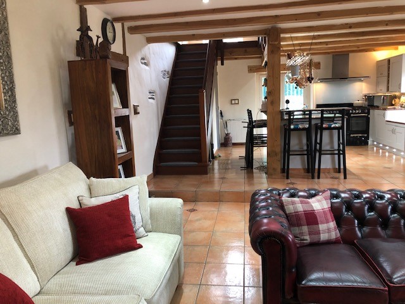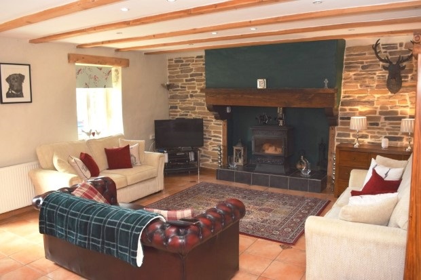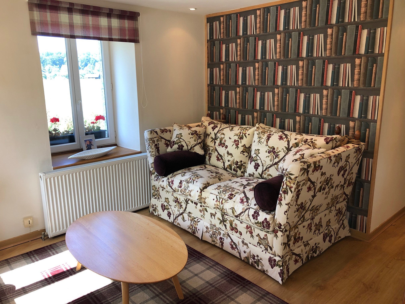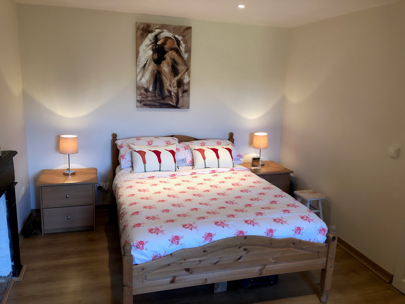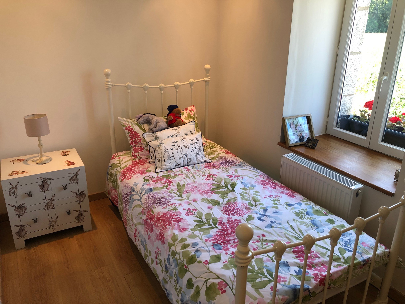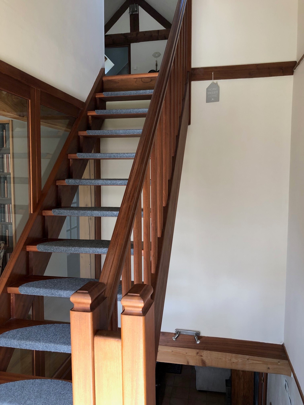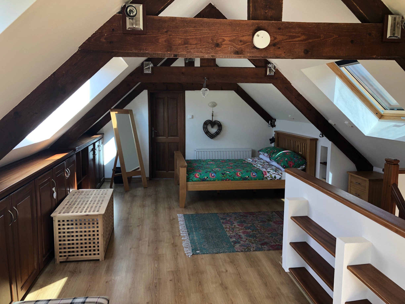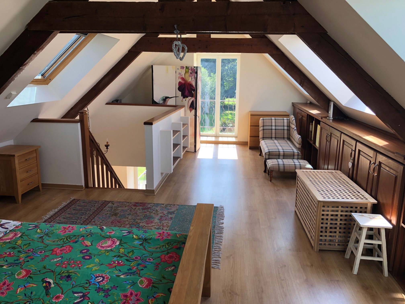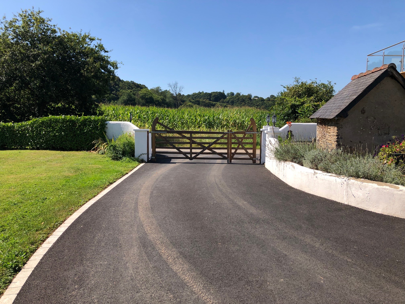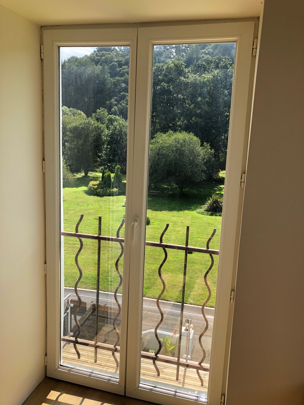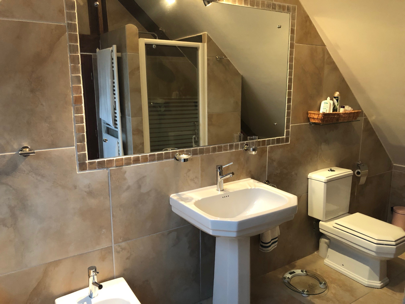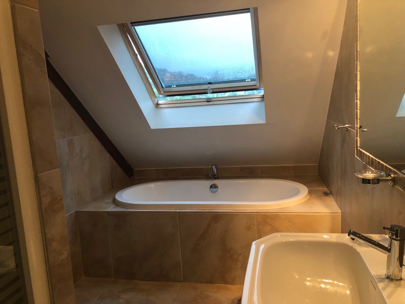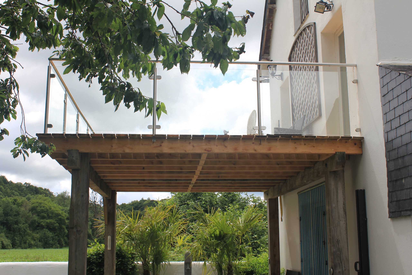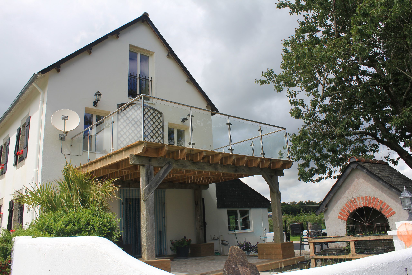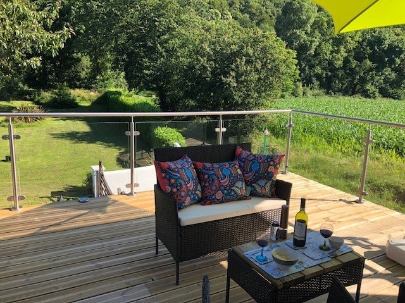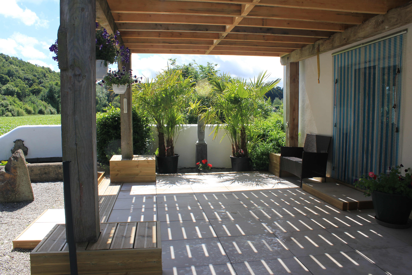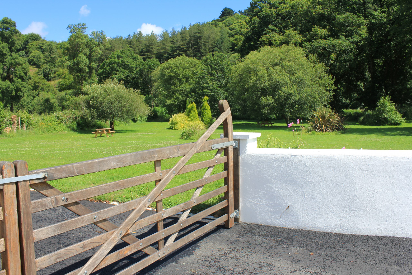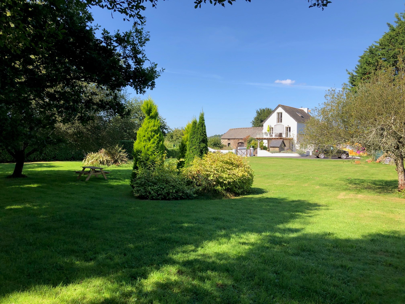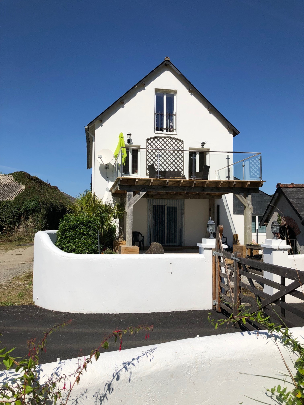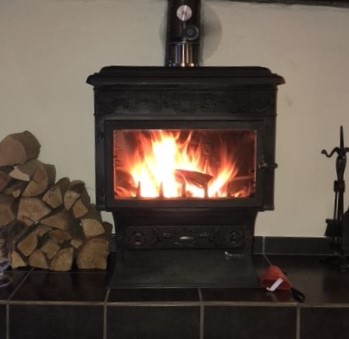The main house at Kerneatred is located about 100m from the Nantes-Brest canal, situated on a peaceful country road, but close to important amenities.
The house in entered through a secure aluminium door, which leads into the large, open plan, kitchen/lounge area. There is a step up into the kitchen, where you will find a range of new kitchen units with contrasting marble worktops, a central island, range cooker and external extractor hood.
Double doors from the kitchen lead onto a 20m2 terrace area with bright ceramic tiles, leading onto a further graveled courtyard area with water feature and raised bed. This area leads out onto the driveway to the rear of the house where there is a small garage/workshop.
The lounge itself has a large fireplace with log-burner and exposed beams.
A door from the lounge leads into the utility room, where there is ample space for a washing machine and tumble dryers. there is also a further sink and cloakroom. An arch from here leads into the dining room/study, although this room could be converted to a bedroom if required.
Stairs from the kitchen/lounge lead up to the first floor where there is a landing area currently set out as a reading room, but could be used an an office or study area. There is a double bedroom and a single bedroom to the front aspect, with a family bathroom to the rear.
Stairs from the landing lead up to the master bedroom on the top floor, with exposed beams and Velux windows to front and rear, with views over the open countryside. There are double doors overlooking the garden with a small juliet balcony. The master bedroom has an en-suite with bath, bidet, toilet, sink and separate large shower.
The main house is double glazed throughout and has oil fired central heating. Hot water is provided by economical electric water tanks, one for the main house and a separate system for the annex.
